LEGENDS AT VERSAILLES
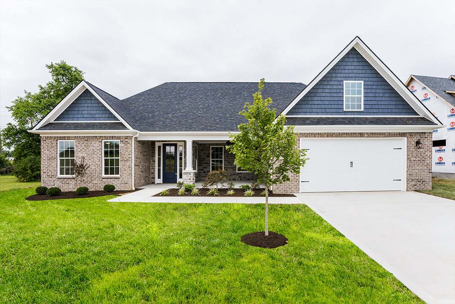
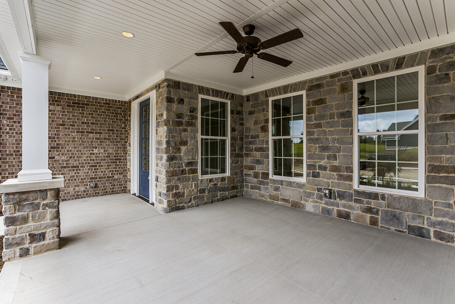
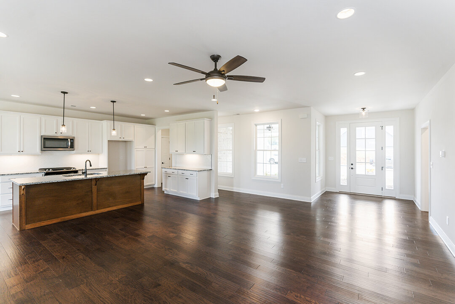
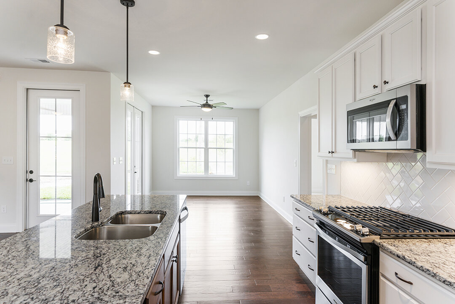
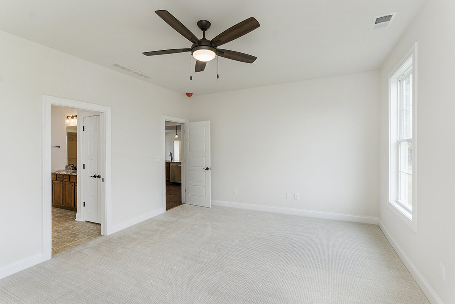
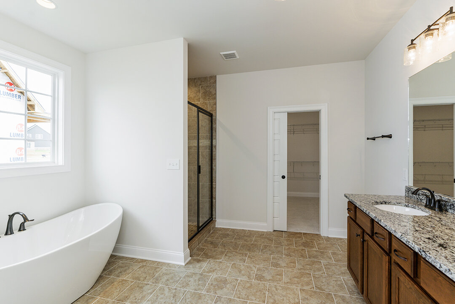
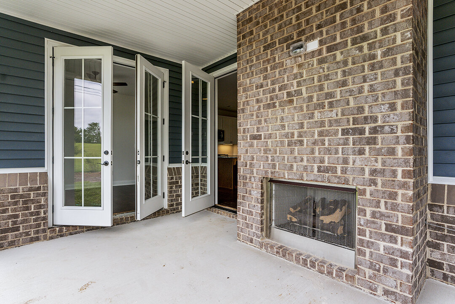
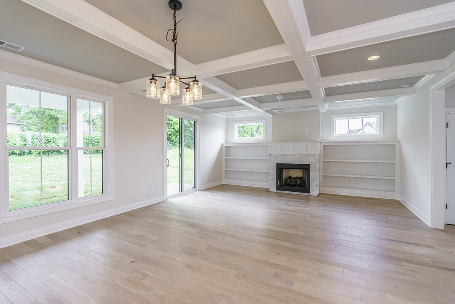
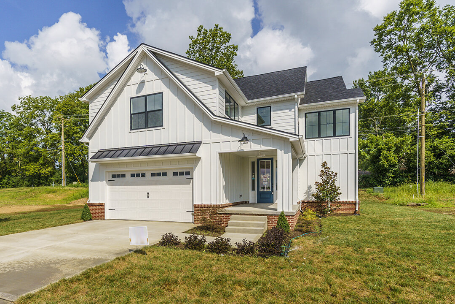
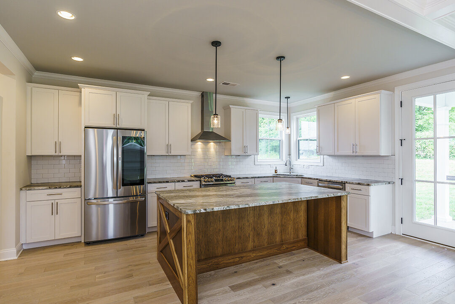
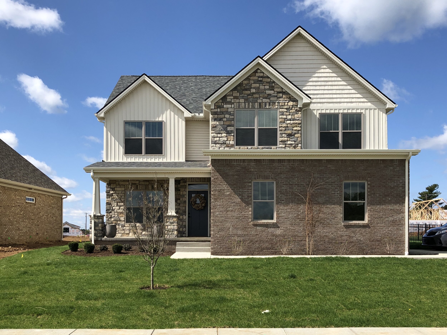
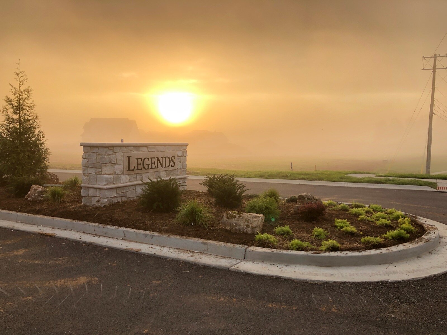
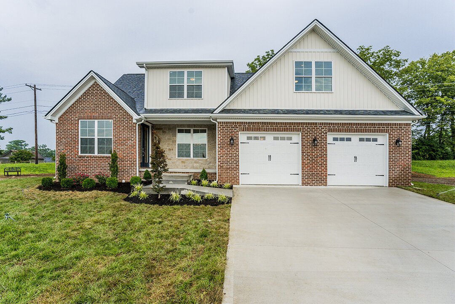
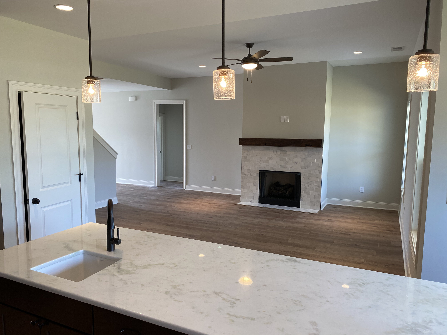
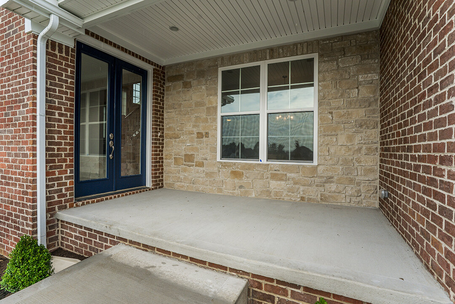
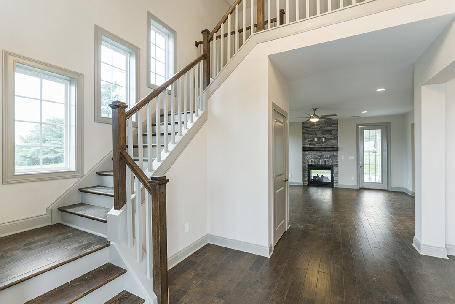
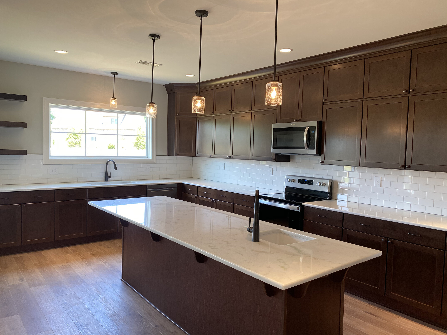
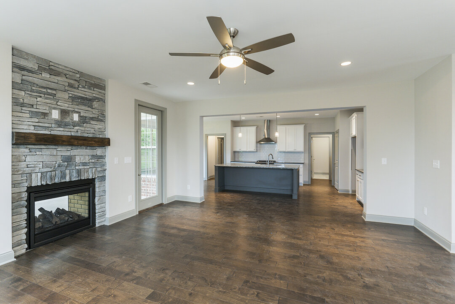
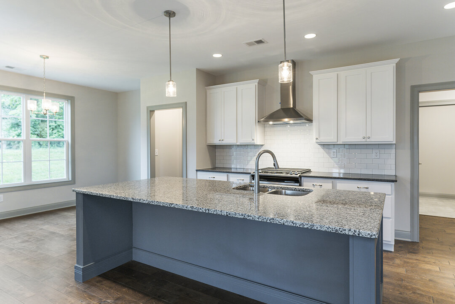
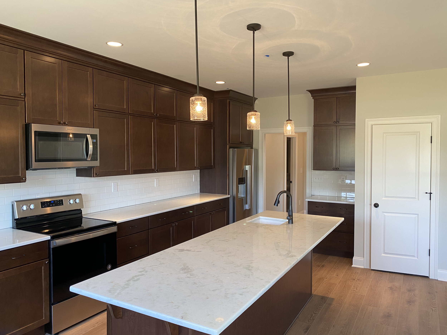
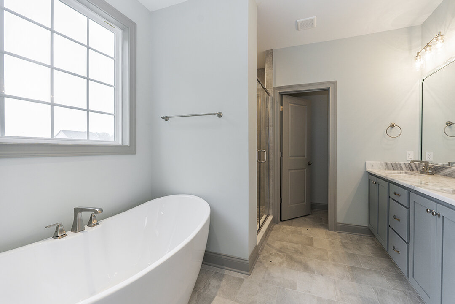
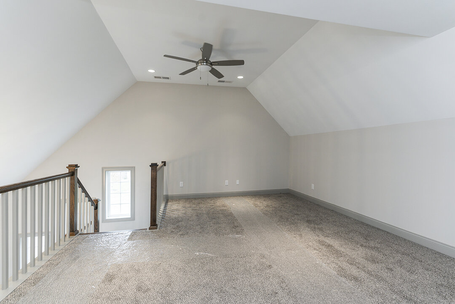
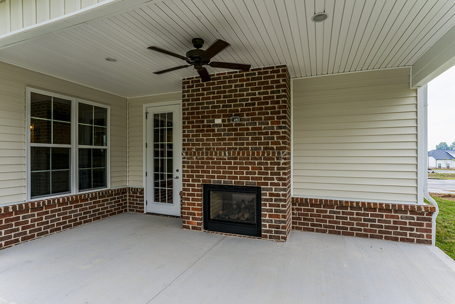
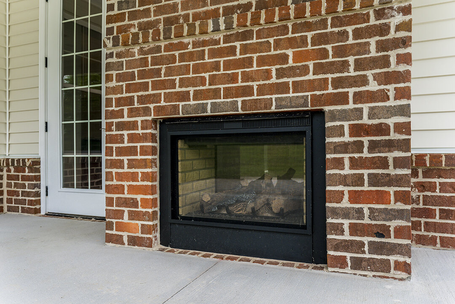
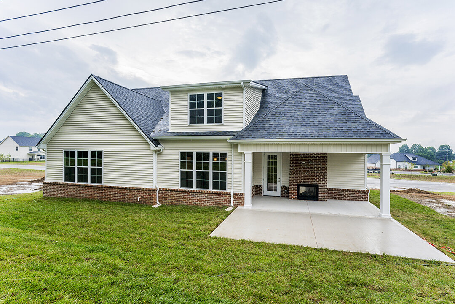
Legends at Versailles is an elegantly planned community in the heart of horse and bourbon country!
Located off of KY 33/Troy Pike in Versailles, KY
PHASE 2 LOTS
Contact Lindsay Hall, Realtor with the Agency, at (859) 338-8080 for more information.
FLOOR PLANS
The Brayden
2,747 sq ft - 3 (or 4) BR/2.5 BA
The Farmington
2,495 sq ft - 3 BR/2.5 BA
The Habersham
2,134 sq ft - 4 BR/2.5 BA
The Palmetto
2,444 sq ft - 3 BR/2.5 BA
The Maybrook
2,861 sq ft - 3 BR/3.5 BA
The Versailles
2,656 sq ft - 4 BR/2.5 BA
The Greenwood
2,680 sq ft - 3 BR/3 BA
The Henderson
2,680 sq ft - 3 BR/3 BA
STANDARD FEATURES*
*subject to change
INTERIOR
5 Interior Door Options (Hollow Core)
Lever or Round Style Hardware
Chrome, Brushed Nickel, or Oil Rubbed Bronze
Vent-Free Gas Fireplace Insert
Black Slate Surround Kit
Legacy Debut Series Cabinets
Whirlpool* Gas Appliances (Package A)
Free Standing Gas Range
Microwave
Dishwasher
Disposal
*Appliance brand may vary depending on manufacturer’s availability due to COVID-19.
Granite Countertops with Eased Edge Profile (Package A options)
Kitchen
60/40 Stainless Undermount Sink
Master & Full Bathrooms
Oval or Rectangular Vanity Sink Options
Delta Plumbing Fixtures
Chrome, Brushed Nickel, or Oil Rubbed Bronze
Kichler Lighting Fixtures
Chrome, Brushed Nickel, or Oil Rubbed Bronze
Flooring
Hardwood throughout First Floor Common Areas
Carpeted Bedrooms
Tiled Bathrooms and Laundry Area
EXTERIOR
Façade
Vinyl and/or Hardie Siding
Brick
Brick Skirt
Atrium Windows
Vinyl, Single Hung
GBG
Front Entry Door
8’ Fiberglass with Full-View Glass
Garage Door
Haas Insulated Carriage Style Door w/ Windows
Brushed Concrete
Front Porch
Rear Covered Patio
Walkways
Fescue Sod
Slab Foundation
Miscellaneous
Main Stairs: Carpet Grade Treads
Stair Spindles: None, 1/2 Wall
Wire Shelving in Closets
Electric Heat Pump HVAC System
50 Gallon Electric Water Heater
PEX Piping (Plumbing Pipes)
MASTER BATH
Comfort Height Vanities
Freestanding Soaking Tub
Tiled Walk-In Shower
Separate Toilet Closet









